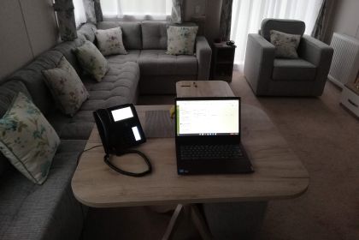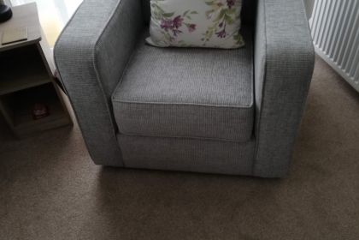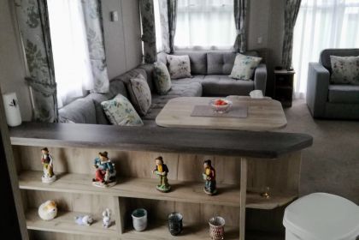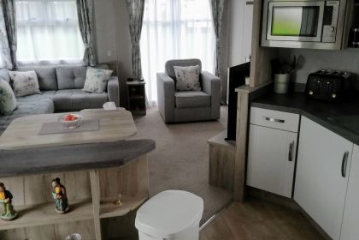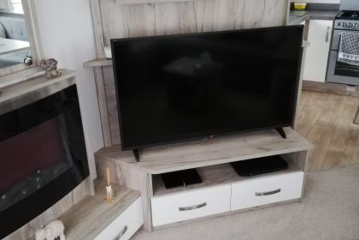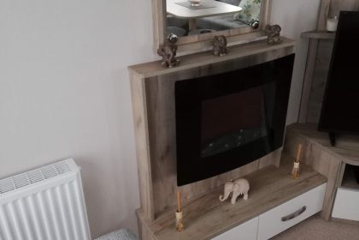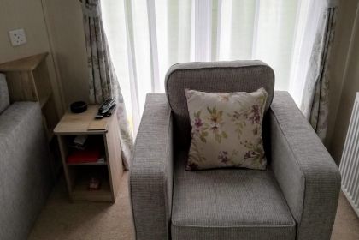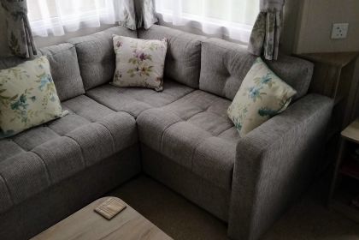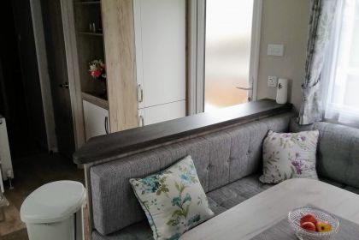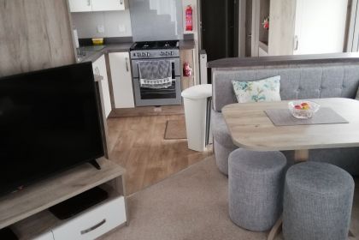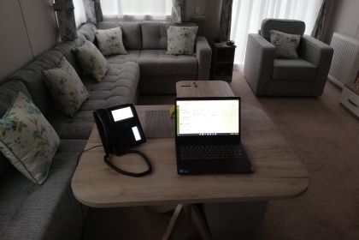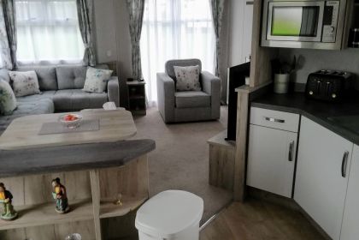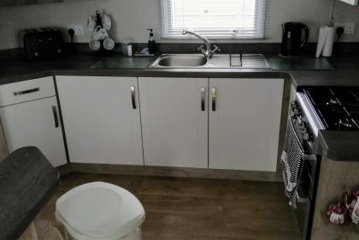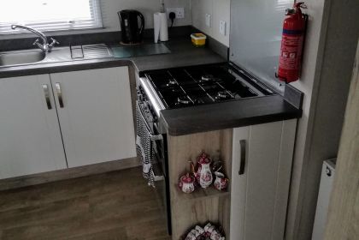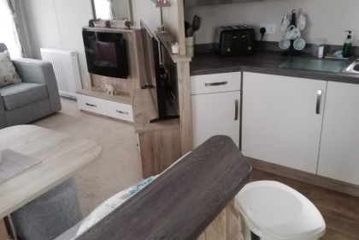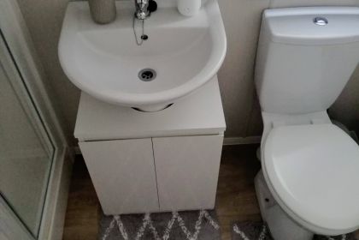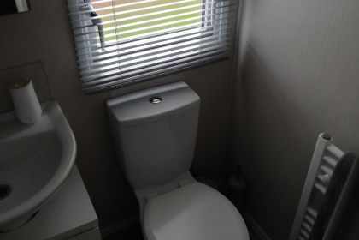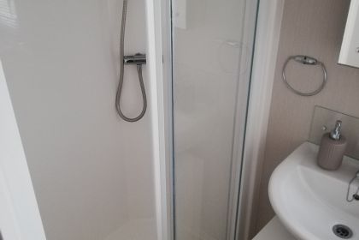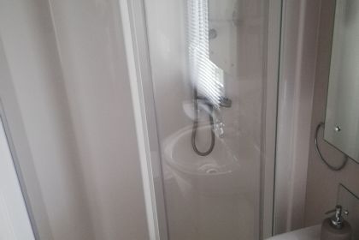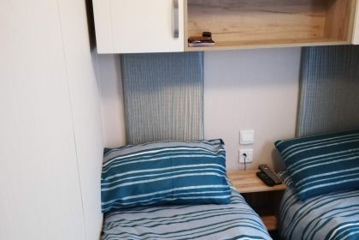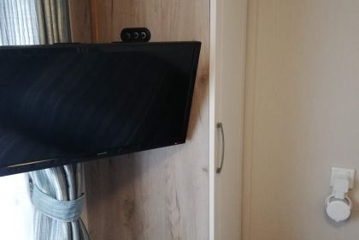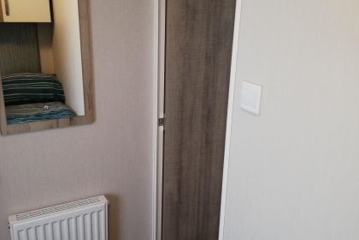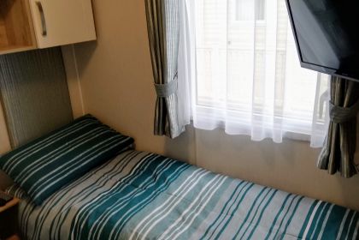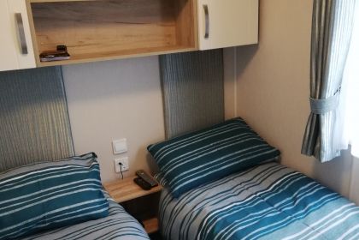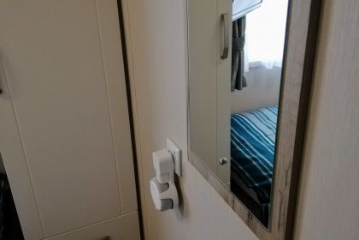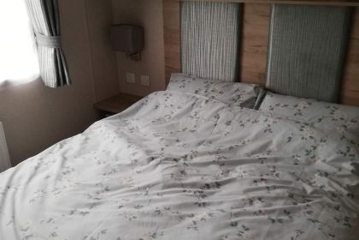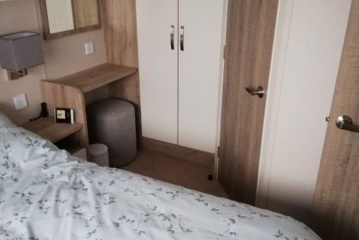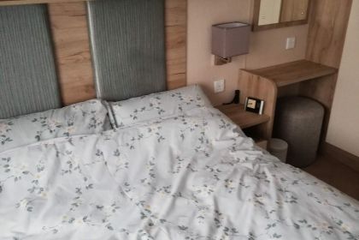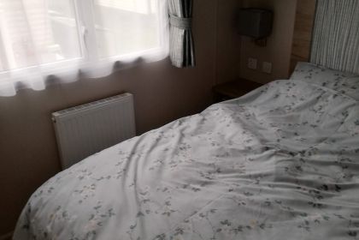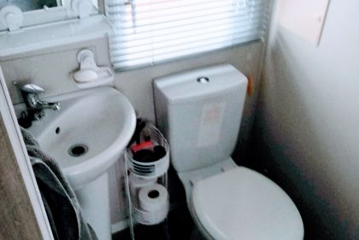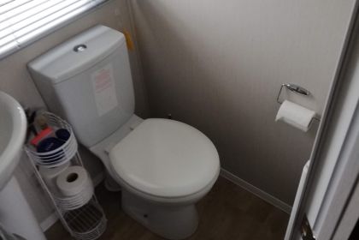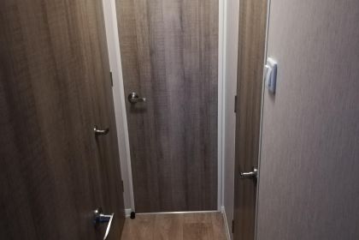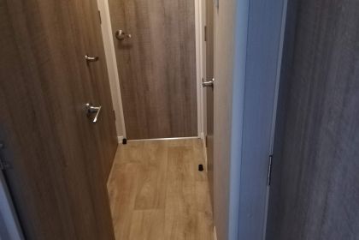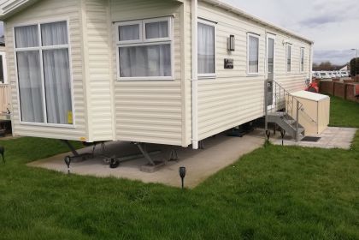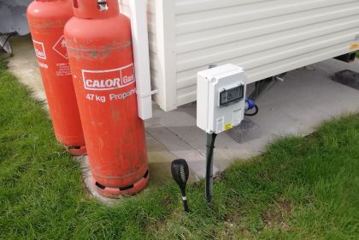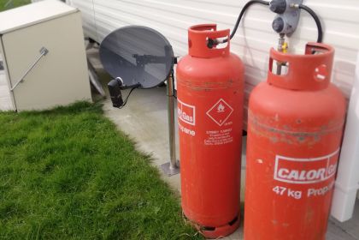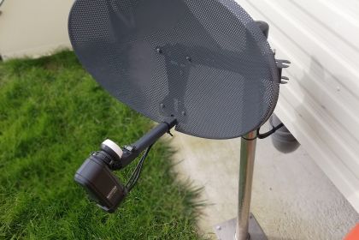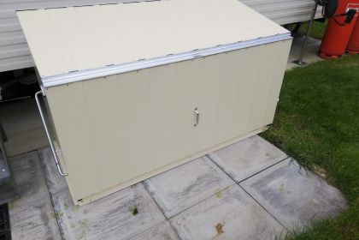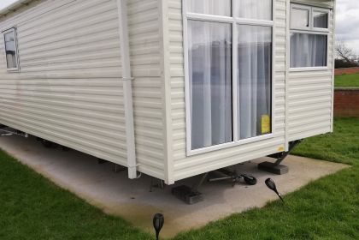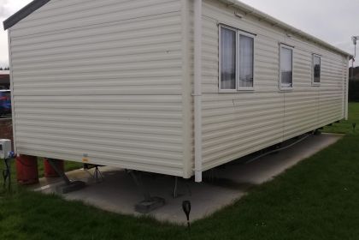Our journey from a touring caravan to a static
Well we’ve decided to move up from a touring caravan to a brand new static, here are some of the pictures. In future updates I hope to post what alterations we have already done, and plan to do, these will be listed under the caravan mods page above.


Our Caravan
We decided to go for a Willerby Skye, with the option of two bedrooms. We then had this sited on the same Holiday Park as our tourer. It’s a bit different to having a tourer as you can see its much bigger and a lot more comfortable.
Below are some pictures of inside our caravan, and I will place any updates we have completed on the modifications page above.
The Lounge
It’s a very spacious lounge that has wrap around seating, so it can easily accommodate 6 – 8 people. The single chair was an extra we asked to be included when we purchased the caravan. All the single points hold USB’s for charging phones and tablet devices, the Skye’s lounge also holds a double sofa bed for extra sleep facilities. This open plan space is a slightly different take than other living areas, making it modern and quirky.
Twin Bedroom
The first of the two bedrooms holds two single beds, these can be changed for one double if required. This is quite a spacious room which I may adapt in future to have dual functions as an office / single bedroom. There is two way switching by the door and bed to switch the main light off or on, with two single points.
Master Bedroom
This is the main bedroom of the caravan which holds a king size double bed. There are ample storage areas above and below the bed ( the mattress lifts up for under bed storage). There is also a full size wardrobe and a door leading to the en-suite. and a dressing table area. This also has plenty of points and more USB connections.
Master Bedroom En-Suite
This is just off the master bedroom and holds a toilet and pedestal. It is quite a small room but is more than adequate and fit for purchase. There is no shaver point or storage in this area which is needed in my opinion. This area also holds access to the shower plumbing in the main bathroom. This is used to disconnect the shower for the winter drain down.


